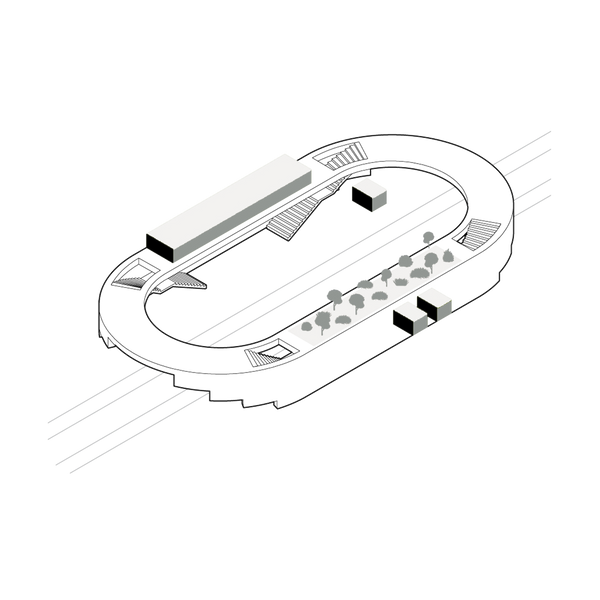
NEXUS
Traditional British railway architecture is unique and has a rich and varied history. Station buildings are often defined by pitched roof forms with intricate timber detailing. Many stations have retained these characterful buildings others have been replaced by inward facing passenger hubs which often fail to create relationships with existing landscape and built environment. We decided to abandon the idea of an isolated building and are proposing in its place an entity using the elements that constitute a station (wall, canopy, foot bridge) in order to create a new compositional arrangement.
The proposal aims to encompass and shelter all of the station's functions whilstresponding on all sides to its context. The elegantly curved canopy with its almost floating structure creates an inviting atmosphere for travellers and allows a play of sunlight on the platforms below. By constructing the roof with freestanding glulam columns, the programme beneath can easily be adapted to numerous sites and easily assembled , demounted, upcycled and reused — future-proofing the station for potential changes in passenger numbers and commercial facilities.
LOCATION UK
PROGRAMME Trainstations for small to medium sized
AREA Adaptable
YEAR 2020
TEAM STUDIO YUME, pliarch, IDEA DESIGN Ltd.



CIRCULATION
MODULAR
PV's AND PODS


Passengers are greeted by a central entrance. From here, they are provided direct access to the platforms. Wide sweeping staircases provide access to the upper bridgeway, which can also be reached via lifts located at both ends of the structure. Seating is provided for travellers waiting for their trains to arrive and in urban settings passengers are invited to stroll along the platforms and walk into the small integrated pods which serve as cafes, restrooms etc.
Timber is one of our most traditional construction materials. It is lighter than concrete, faster and safer to assemble than any other structural system, and most importantly, carbon sequestering. Timber's light weight could provide savings in foundation design loads up to a third of the loads of equivalent heavyweight constructions . Apart from its ecological benefits timber has a warmth and tactile quality and as part of a wider 'biophylic' environment
can promote physical, mental and emotional health.
The structure is designed with a modular approach that is scalable to match a rapid shift in mobility patterns. Advantages of pre-fabricated construction in timber are speed, reduced disruption due to noise, dust and traffic as well as less waste, predictable product performance and lower product operational costs. Ease of assembly invites modular volumetric prefabrication. With the timber industry in the UK growing (future potential 3.0 million m³) the production could easily be supported by home grown timber.

Lighting can enhance all aspects of the human experience. Not only does it provide an understanding of form, space and material but it also affects our senses, our emotions, our health and well- being. Light zones can create a sense of inclusion or exclusion for subjects, which affects their sense of community and their feeling of safety. Enclosure can, if related to visible spatial boundaries, facilitate reassurance and safety. The station lighting scheme seeks to enhance the passenger experience within an architectural environment. The general use of indirect lighting along the outside and inside of the timber structure emphasises the spatial envelope rather than drawing attention to the luminaires themselves. The utilisation of downlights along the platform creates a sense of spaciousness within the platform environment.
